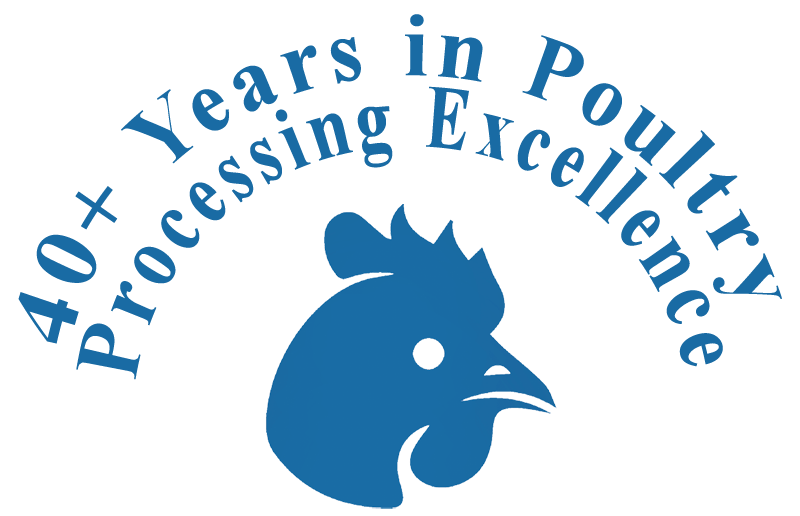Project Management
IN-HOUSE DRAWING OFFICE
In any project that we get involved with, whether it is working out how to expand and existing facility, or develop a fully integrated poultry business, drawings are key to working out what can be done and how a project will be developed and implemented. For that reason we have our own in-house drawing office with top end Computer Aided Design equipment (CAD) running the latest versions of professional design and CAD software.
Our drawing office staff come from either an architectural or a food process engineering background and are poultry industry experienced, so they are equally at home surveying one of your facilities as they are they are sat in front of a computer screen. As well as delivering floor plans and facility layout drawings, we can produce detailed elevation and 3D modelling too. Our clients often find 3D presentations a very useful tool to help understand our proposals in detail.
By having our own in house drawing office, we are able to react quickly to our clients' needs and look after the full drawing requirements to very complex project ensuring that accuracy is maintained.
Latest News
Special Offer to New Clients:
We are currently running a special offer to all new overseas clients.
See More. . . .
NEWSLETTER
Keep in touch with the latest information in the industry - Join our newsletter to receive occasional notifications from us.


